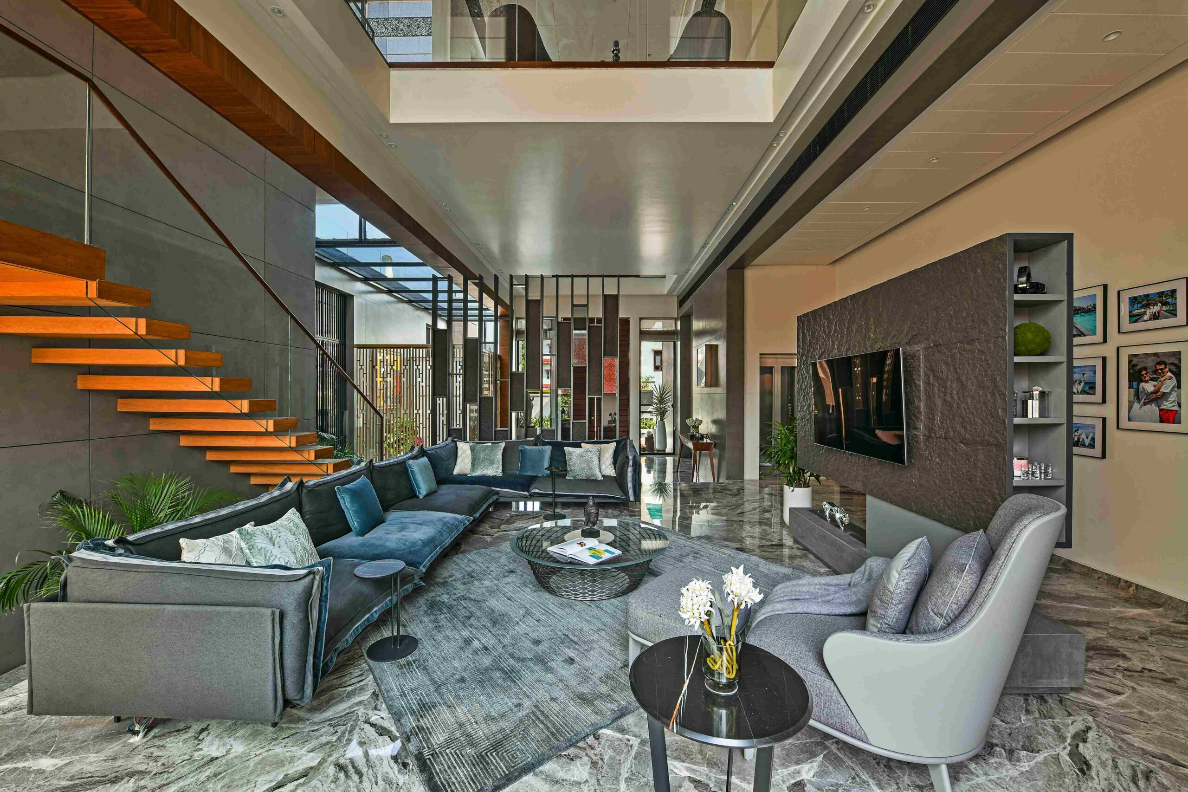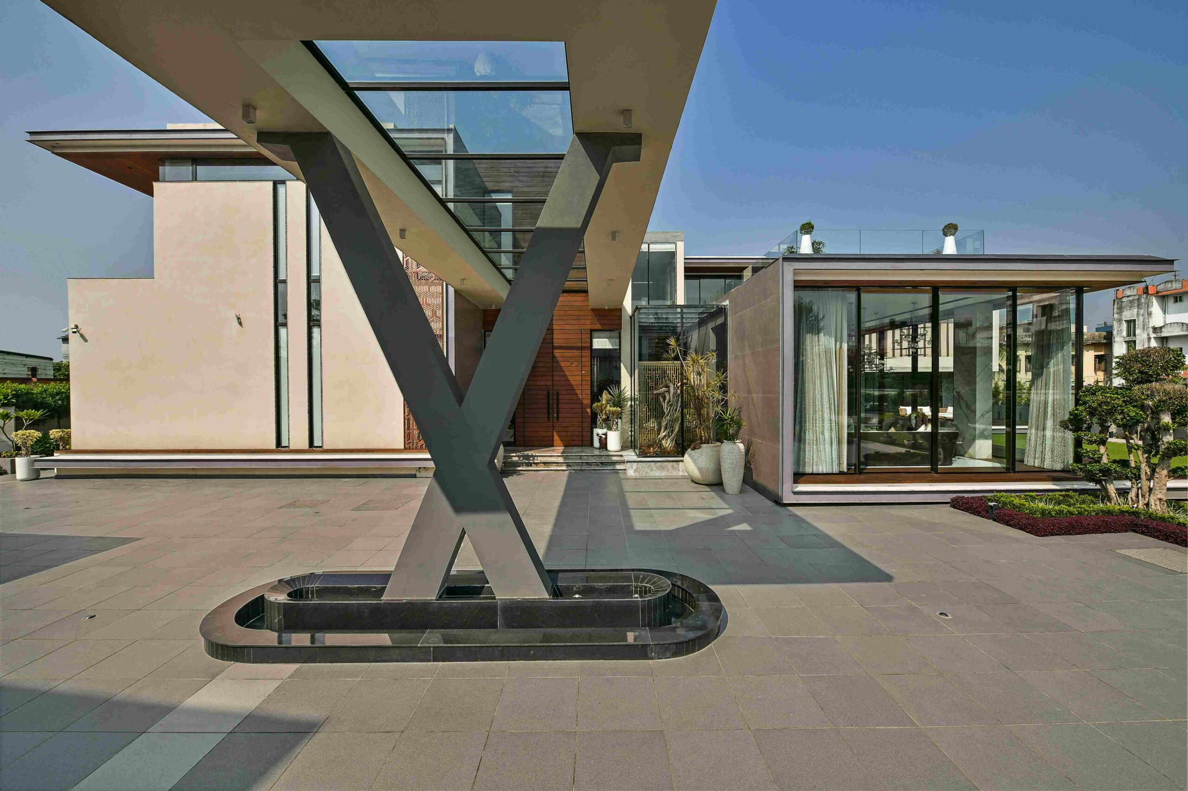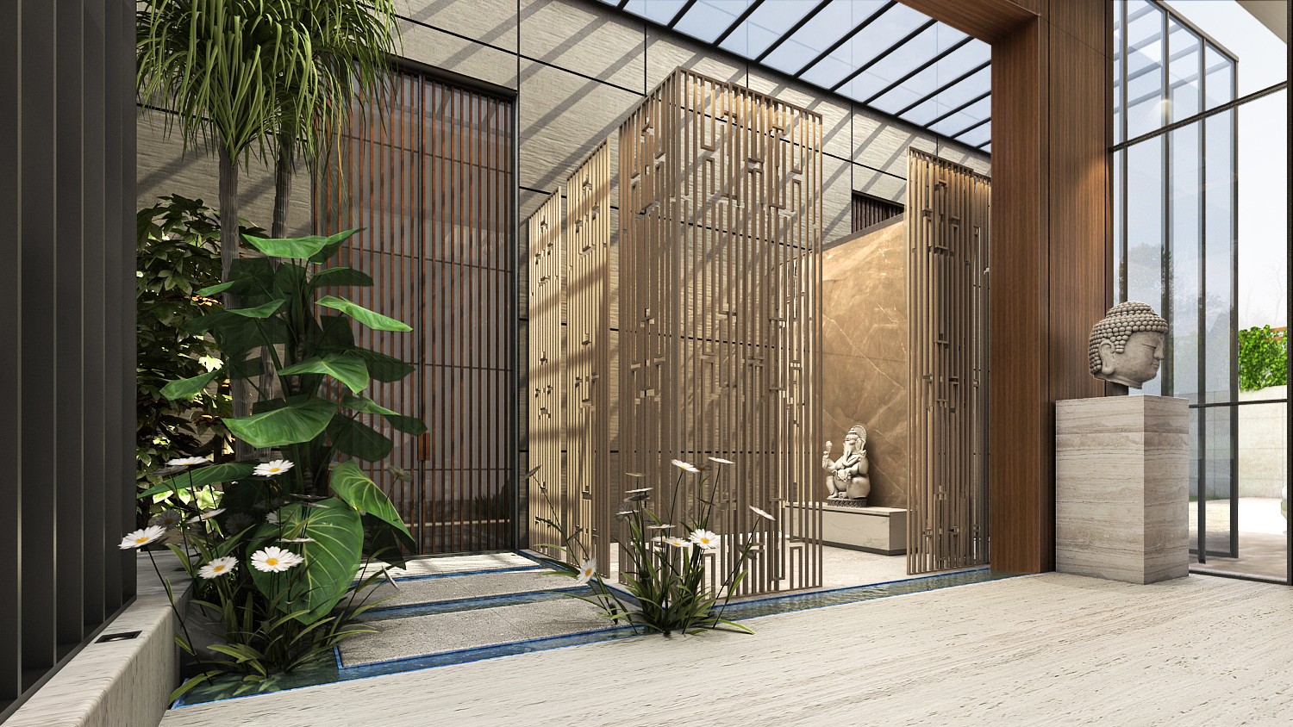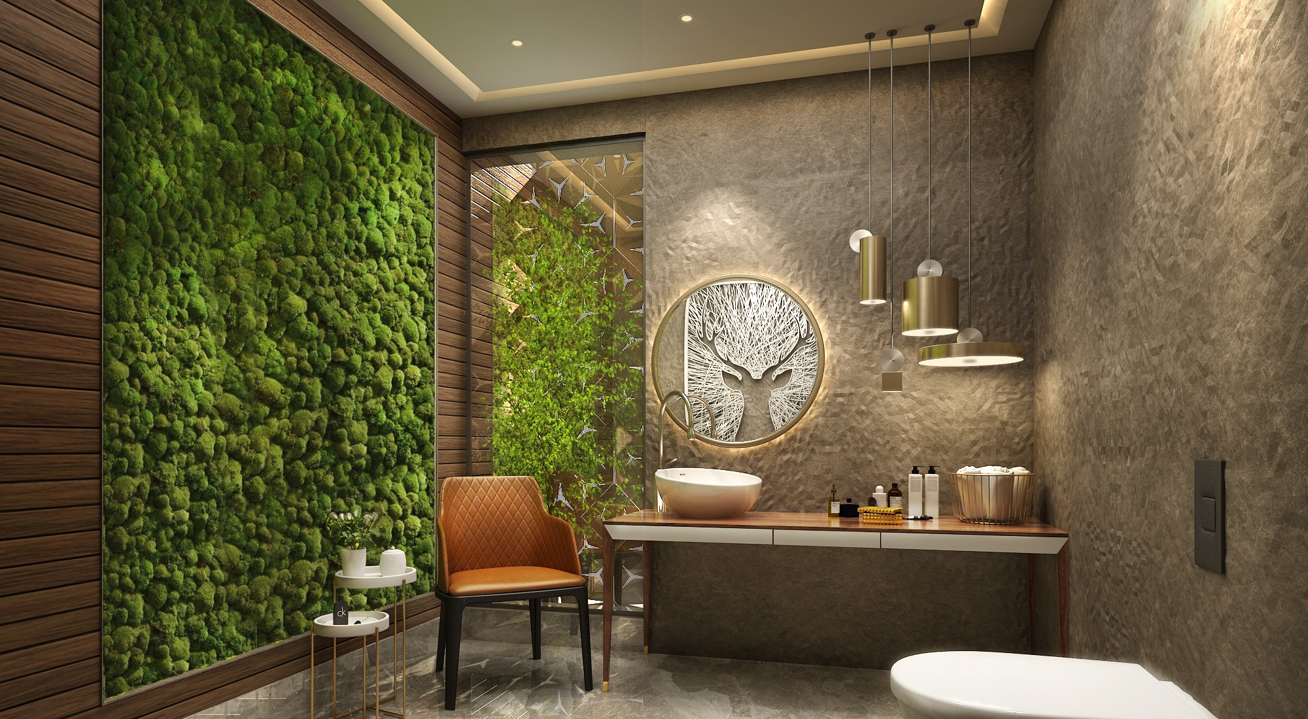







Designed to let nature dance within itself, this house is carefully planned to unite each space with green buffers. A layered convergence of volume that expresses itself distinctly in its spatial planning, facia skeleton and volumetric geometry. It is a farmhouse that welcomes the beautiful landscape and embraces the scenic beauty through a gradual gradation of spaces.
The sliced geometry and its intersection with the green buffers finds its rationale in the spatial syntax of the house. It is fabricated in layers of public, semi-public and private zones designed to highlight the volume distinctly. Each segregated with the greens that have a unique characteristic of its own. The public zone- a see through block of glass as an expression of welcome, the semi-public area -carefully eclipsed in parts with greenery flowing into it from the expansive private lawns of the home- slowly giving way to the intimacy of the inner sanctum-the private, quiet part of the house.
